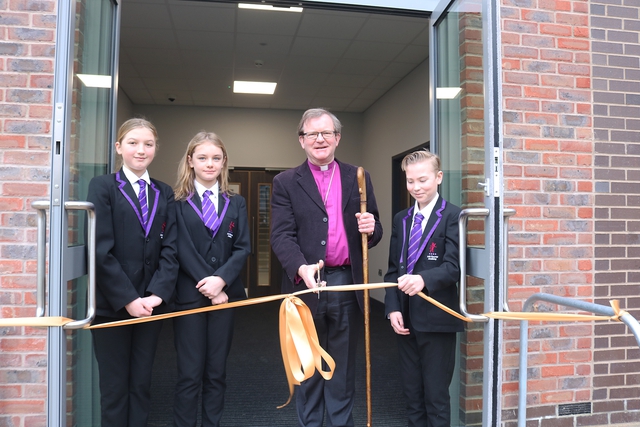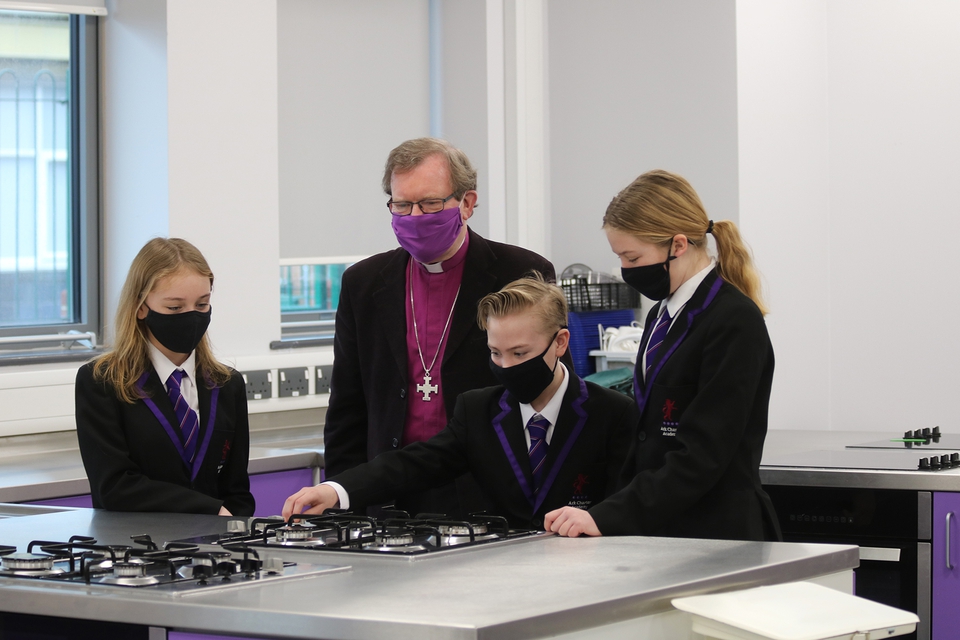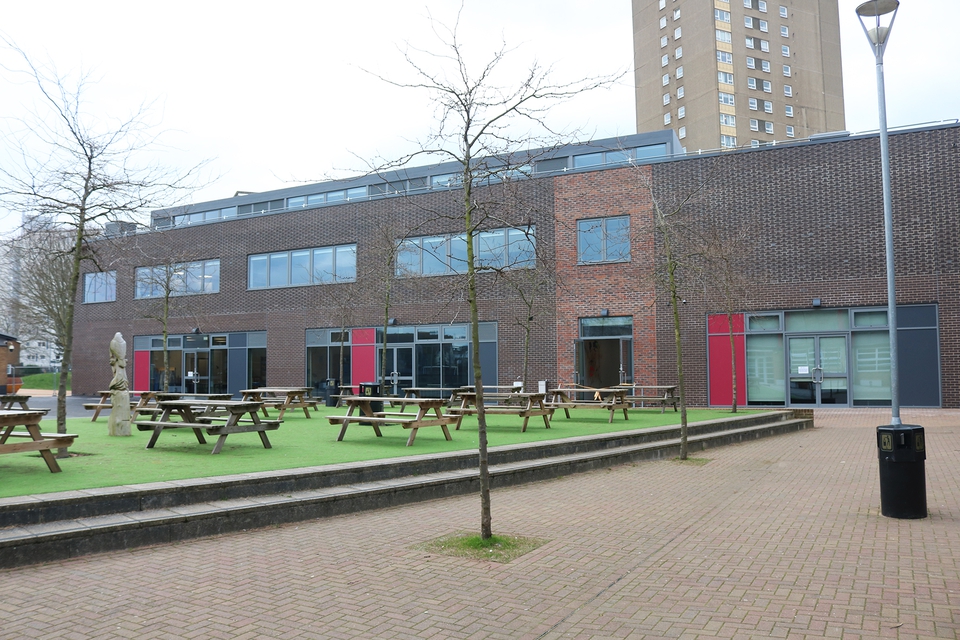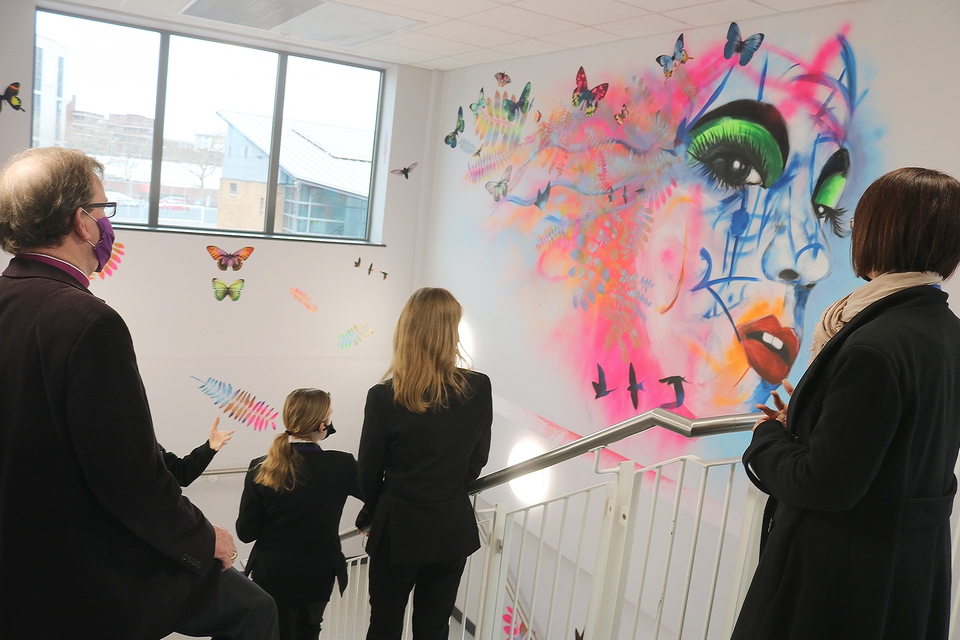-

23 June 2025
Adjudicator rules that Arreton school should remain open
A decision to close an Isle of Wight Church of England school has been overturned ... read more
-

3 June 2025
Pupils’ paintings focus on Jesus
Children from Hook-with-Warsash CofE Academy were given a chance to create paintings based on stories ... read more
-

9 May 2025
Pupils mark VE Day anniversary at Sarisbury Junior
Pupils from Sarisbury CofE Junior School celebrated the 80th anniversary of VE Day by hearing ... read more
Bishop opens school building named after him

THE Bishop of Portsmouth has formally opened a new school building named after him.
The Rt Rev Christopher Foster cut a ribbon to open the Christopher Building at Ark Charter Academy in Portsmouth city centre.
It continues the tradition at the secondary school of naming their buildings after Church of England Bishops of Portsmouth – and it comes just before Bishop Christopher is due to retire this April.
The classroom block alongside Hyde Park Road includes two specialist art rooms, a photography classroom with a dark room, a dance studio, a fully-equipped food technology room, and six classrooms to teach modern foreign languages, IT and other subjects.
The new block also features large, powerful images painted onto the walls of the stairs and corridors by local artists Donna Poingdestre and Roo Abrook.
Bishop Christopher cut a ribbon at the entrance of the new block. He was then shown around by the architect Andrew Malbon, from Portsmouth City Council, Vice-Principals Emily Morey and Philippa Dawson, and 12-year-old pupils Chloe Musson, Lilly Mai Willoughby, and Louis Hodges.
The bishop said: “It is a real honour for this block to be named after me, and not something I expected. Charter Academy has always had a special place as the only Church of England secondary school on the mainland of our diocese, and I’ve always enjoyed seeing the great work going on here whenever I’ve visited.
“As both of my parents were teachers, I understand the value of education and the immense amounts of hard work students and staff put in. To be able to visit and to see high-quality lessons happening inside the new Christopher building already – even in the midst of a global pandemic – is humbling.”


Construction of the new block by Midas Construction took around 15 months and kept on schedule, despite the Covid constraints the firm was working under. It forms the third side of a courtyard in the centre of the school site, which includes picnic tables and landscaping.
The construction has also released a previously unused part of the school site, to the east of the new block, which can be used for outdoor lessons and performances.
Architect Andrew Malbon said: “The design aims to make the best use of the school site, and provide facilities for many of the specialist teaching areas the school needs. So the art rooms open out into the courtyard, which provides natural light and inspiration; and the photography classroom has a working dark room, which is unusual.
“The dance studio has a full-length mirror and sprung floor, and can also be used as an area for assemblies, or as an extension to the existing dining hall.”
“One of the characteristics of this project was the strong relationships with the school and the contractors, which helped us to overcome significant difficulties such as supply problems during pandemic lockdowns.
“And it’s great to have local artists featured inside. Roo and Donna picked some ideas with the school management and produced portraits that are designed to be challenging and arresting.”
And Vice-Principal Philippa Dawson said: “Once the building had been completed, we were very keen to ask Bishop Christopher to open it before he retires. The other buildings are all named after the surnames of previous bishops, but we thought there might be confusion between a Fleming and Foster building, so opted for his Christian name. That also reflects Bishop Christopher’s more informal style.”
