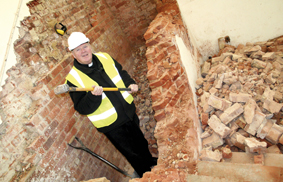Vicar uses sledgehammer to help transform church
AN ambitious £750,000 project to transform the inside of a Portsmouth church has started.

Canon Michael Lewis wields his sledgehammer to remove steps from the back of Church of the Holy Spirit, Southsea
The development of the Church of the Holy Spirit, in Fawcett Road, Southsea, will see new rooms created for church and community use. There will also be a new stone altar, font and lectern – and a dramatic hanging figure of Christ at the east end of the church.
The vicar, Canon Michael Lewis, wielded a sledgehammer as the first steps in the building work began a few days ago.
He helped workers from construction firm Norman Wright (Portsmouth) Ltd remove steps at the back of the church. The funding for the work has come largely from the sale of the church’s dilapidated church hall on Fawcett Road.
The thinking behind the development preceded the launch of the ‘Kairos: Buildings’ initiative by Portsmouth’s Anglican diocese, but the principles are the same. The Kairos: Buildings process aims to help Church of England parishes across south-east Hampshire and the Isle of Wight use their church buildings more effectively.
“This will be a state-of-the-art hall at the back of the church,” said Michael. “We have a huge, airy church, and it can accommodate a new hall without affecting the lovely light feel there is in the rest of the building.
“Our old hall was crumbling away, and it was more cost-effective to bring those facilities inside the church.
“But there are very few places for people to meet in this part of Southsea – only the Havelock Centre, really. So our facilities will also be available to members of the local community to use.
“The rest of the work inside the church helps to reflect where we are theologically. The new font will be in the centre of the worship area, which helps us to remember how important baptism is. And the altar, lectern and tabernacle will be made out of the same Portuguese stone.
“The figure of Christ hanging above is an interesting one. You can look at it and see Christ crucified, or you can look at it and see Christ risen and triumphant. I like that ambiguity, as it speaks of both sides of our faith. It was created by Peter Eugene Ball.
“The building is already beautiful, but when it’s finished it will be stunning. We’re hoping that it puts the place on the map, and that community groups will be keen to use it.”
There will be a new entrance to the church and hall – still to the south side as before. The plans came from architect Tim Sage.
The work will take from March until October. Worship will continue during that time, in a side aisle cordoned off from the main building work. Worshippers will face west, and they will enter via a small door to the north of the building.
The church’s old font and its two remaining pews have been returned to St Agnes Church in Kensington, where they came from originally, but its existing pulpit will remain.